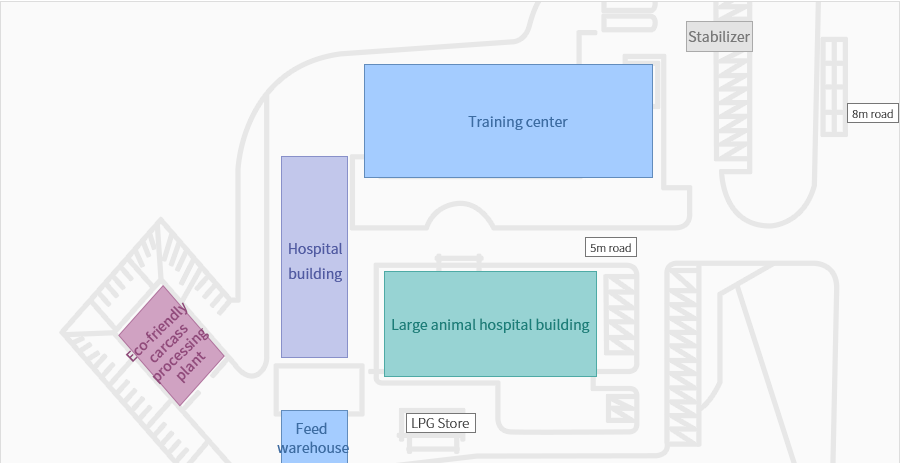
| Classification | area ㎡(pyeong) | Uses | |
|---|---|---|---|
| training building | 1st floor | 764.00 (233.63) | - Practice Room, Practice Preparation Room, Shower Room, Medicine Storage Room, Lobby, Staircase |
| 2nd floor | 822.10 (251.40) | - Lecture room, seminar room, meeting room, professor room, laboratory, support office | |
| Basement 1 | 266.60 (81.53) | - Machine room, electrical room, central control room, staircase | |
| large animal hospital building (1st floor, Basement 1) |
2,134 (646.67) |
1st floor: operating room, preparation room, recovery room, X-ray room, veterinary room, autopsy room 2nd floor: diagnosis center, laboratory, hospital director room, seminar room, professor room, research room etc. Basement 1: Machine room, electrical room, staircase |
|
| hospital room | 279.52 (85.48) |
- 8 hospital rooms, feed warehouse - Hospital room 1: 15 cattle can be occupied at once |
|
| feed warehouse | 101 (30.6) | - Hay storage facilities | |
| Eco-friendly carcass processor | 204 (61.8) | - Eco-friendly carcass processor (1.5t) | |
| Total | 4,571.22 (1,391.11) | ||











